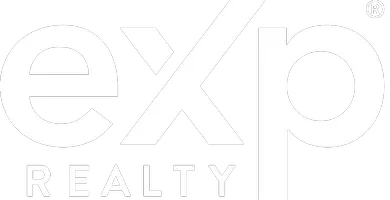$850,000
$899,900
5.5%For more information regarding the value of a property, please contact us for a free consultation.
710 Landsdowne Ct Elizabethtown, KY 42701
5 Beds
6 Baths
7,776 SqFt
Key Details
Sold Price $850,000
Property Type Single Family Home
Sub Type Single Family Residence
Listing Status Sold
Purchase Type For Sale
Square Footage 7,776 sqft
Price per Sqft $109
Subdivision Lakeshire
MLS Listing ID 1631905
Sold Date 11/22/23
Bedrooms 5
Full Baths 6
HOA Y/N No
Abv Grd Liv Area 5,850
Year Built 1995
Lot Size 1.030 Acres
Acres 1.03
Property Sub-Type Single Family Residence
Source Metro Search (Greater Louisville Association of REALTORS®)
Land Area 5850
Property Description
This stunning, custom home located on a beautiful private lot in the prestigious Lakeshire subdivision. Gorgeous foyer featuring beautiful marble floors & 18' ceilings leading into the formal living & dining area. Gourmet kitchen with huge island, cooktop, double ovens, copper sink, & double pantries. Great room features gas log fireplace. Main floor also offers a bedroom/office with its own private full bath, laundry room, full bath, & mudroom side entrance. The second story includes the luxurious primary suite with soaking tub, separate shower, & large walk-in closet. Large laundry room with chute, jack and jill bath, two large bedrooms on each side, another large bedroom with its own private bath. basement that has a potential living area, bedroom, family area, & walk-out access.
Location
State KY
County Hardin
Direction Elizabethtown: From Pear Orchard, turn onto Dogwood Dr. Left on Freeman Lake Rd, Right on Landsdowne Ct. Property is on the left on the cul-de-sac;
Rooms
Basement Partially Finished, Outside Entry, Walkout Part Fin
Interior
Heating Forced Air, Natural Gas
Cooling Central Air
Fireplaces Number 3
Fireplace Yes
Exterior
Exterior Feature See Remarks
Parking Features Attached, Entry Side
Garage Spaces 3.0
Fence Other, Full
Pool In Ground
View Y/N No
Roof Type Shingle
Porch Patio
Garage Yes
Building
Story 2
Foundation Poured Concrete
Sewer Public Sewer
Water Public
Structure Type Vinyl Siding,Brick
Read Less
Want to know what your home might be worth? Contact us for a FREE valuation!

Our team is ready to help you sell your home for the highest possible price ASAP

Copyright 2025 Metro Search, Inc.






