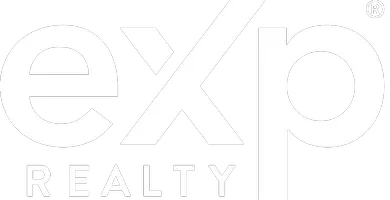3013 Galleon Dr Louisville, KY 40220
4 Beds
4 Baths
3,233 SqFt
UPDATED:
Key Details
Property Type Single Family Home
Sub Type Single Family Residence
Listing Status Active
Purchase Type For Sale
Square Footage 3,233 sqft
Price per Sqft $122
Subdivision Raintree Meadows
MLS Listing ID 1695887
Style Traditional
Bedrooms 4
Full Baths 2
Half Baths 2
HOA Fees $100
HOA Y/N Yes
Abv Grd Liv Area 2,233
Year Built 1999
Lot Size 8,276 Sqft
Acres 0.19
Property Sub-Type Single Family Residence
Source Metro Search (Greater Louisville Association of REALTORS®)
Land Area 2233
Property Description
Location
State KY
County Jefferson
Direction Hurstbourne to Stony Brook, right on Raintree, right onto Galleon
Rooms
Basement Walkout Finished
Interior
Heating Natural Gas
Cooling Central Air
Fireplaces Number 1
Fireplace Yes
Exterior
Parking Features Attached, Driveway
Garage Spaces 2.0
Fence Other, Privacy, Chain Link
View Y/N No
Roof Type Shingle
Porch Deck, Porch
Garage Yes
Building
Lot Description Sidewalk, DeadEnd
Story 2
Foundation Poured Concrete
Sewer Public Sewer
Water Public
Architectural Style Traditional
Structure Type Brick
Schools
School District Jefferson
Others
Virtual Tour https://youtu.be/adHU2UCITA4







