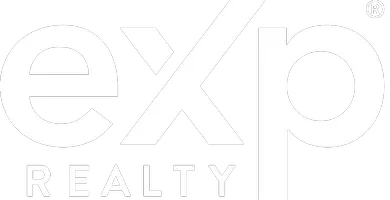1493 Stapleton Rd Shelbyville, KY 40065
3 Beds
3 Baths
2,000 SqFt
UPDATED:
Key Details
Property Type Single Family Home
Sub Type Single Family Residence
Listing Status Active
Purchase Type For Sale
Square Footage 2,000 sqft
Price per Sqft $375
MLS Listing ID 1691037
Style Cape Cod
Bedrooms 3
Full Baths 2
Half Baths 1
HOA Y/N No
Abv Grd Liv Area 2,000
Year Built 2023
Lot Size 10.180 Acres
Acres 10.18
Property Sub-Type Single Family Residence
Source Metro Search (Greater Louisville Association of REALTORS®)
Land Area 2000
Property Description
Step inside to a bright, open floor plan featuring 3 spacious bedrooms and 2.5 baths. The first-floor primary suite and laundry offer ultimate convenience, while the attached 2-car garage makes daily life a breeze. Entertain guests on the large deck overlooking your sparkling above-ground pool—perfect for summer relaxation.
Equestrian enthusiasts will be thrilled with two well-equipped barns: the first boasts 6 stalls (3 indoor, 3 outdoor), a tack room, and an equipment room; the second offers 3 indoor stalls. Your horses will love the 3 pastures with 4-board fencing and a special 5-board pasture for stallions. A round pen is ready for training, and a run-in shed ensures comfort for your animals. Plus, enjoy your own private shooting range for recreation.
Located on a paved road just minutes from Shelbyville's charming downtown, you're close to local favorites like Claudia Sanders Dinner House, Sixth & Main Coffeehouse, and Shelbyville Country Club. Essentials are nearby at Kroger and Walmart Supercenter, and outdoor adventures await at Clear Creek Park and Shelby Trails Park.
This is a rare opportunity to own a turnkey horse property in the heart of Kentucky's Bluegrass region. Schedule your private tour of 1493 Stapleton Road today and experience the ultimate in country living!
Location
State KY
County Shelby
Direction From Freedom way turn Right onto Eminence Pike. Turn Left onton Cropper Road, Go Straight onto Bagdad Road, Turn Right onto Stapleton. House is on the Right.
Rooms
Basement None
Interior
Heating Electric, Forced Air, Heat Pump
Cooling Central Air
Fireplaces Number 1
Fireplace Yes
Exterior
Parking Features Attached
Garage Spaces 2.0
Fence Wood
Pool Above Ground
View Y/N No
Roof Type Shingle
Porch Screened Porch, Enclosed, Wrap Around, Deck, Patio, Porch
Garage Yes
Building
Lot Description Cleared, Level
Story 2
Foundation Crawl Space
Sewer Septic Tank
Water Public
Architectural Style Cape Cod
Structure Type Vinyl Siding







