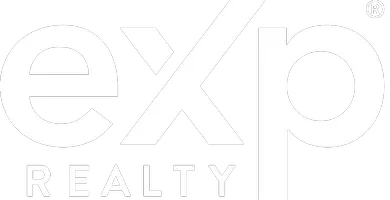311 Shallowford Pl Louisville, KY 40245
5 Beds
5 Baths
5,170 SqFt
UPDATED:
Key Details
Property Type Single Family Home
Sub Type Single Family Residence
Listing Status Coming Soon
Purchase Type For Sale
Square Footage 5,170 sqft
Price per Sqft $145
Subdivision Locust Creek
MLS Listing ID 1688299
Style Open Plan,Traditional
Bedrooms 5
Full Baths 4
Half Baths 1
HOA Fees $1,550
HOA Y/N Yes
Abv Grd Liv Area 3,550
Year Built 2002
Lot Size 0.330 Acres
Acres 0.33
Property Sub-Type Single Family Residence
Source Metro Search (Greater Louisville Association of REALTORS®)
Property Description
Spacious and Elegant Home in Locust Creek!
Discover this meticulously maintained home in the sought-after Locust Creek community, offering over a total of 5,000 finished square feet of thoughtfully designed living space. This stunning property perfectly blends comfort, convenience, and luxury!
The home features a first-floor primary suite for added convenience and privacy, along with a total of 5 bedrooms and 4.5 bathrooms, providing plenty of space. Generous living areas, including a great room with a double sided fireplace, family room, and dining room, which create the perfect environment for relaxation and gatherings. The walkout basement offers even more versatility with a game room, exercise room, abundant storage, and easy access to the patio. Step outside to enjoy the beautifully landscaped yard, whether relaxing on the deck or unwinding in the screened-in porch. Daily tasks are made simple with the addition of a first-floor laundry room. For those needing extra storage or space for vehicles, the oversized heated 853 sq. ft. three-car garage is a fantastic feature.
Nestled within the Locust Creek community, residents enjoy access to premium amenities, including a clubhouse, and pool.
With its prime location, exceptional features, and inviting layout, this home is a must-see.
Schedule your private showing today and experience the lifestyle this remarkable property has to offer!
Location
State KY
County Jefferson
Direction Shelbyville Rd(Hwy 60) to Locust Creek Blvd to left on Shallowford Ln to right on Shallowford Pl.
Rooms
Basement Walkout Finished
Interior
Heating Natural Gas
Cooling Central Air
Fireplaces Number 1
Fireplace Yes
Exterior
Parking Features Attached, Entry Side
Garage Spaces 3.0
Fence Brick
View Y/N No
Roof Type Shingle
Porch Screened Porch, Enclosed, Deck, Patio, Porch
Garage Yes
Building
Lot Description Cul-De-Sac, DeadEnd
Story 1
Foundation Poured Concrete
Sewer Private Sewer
Water Public
Architectural Style Open Plan, Traditional
Structure Type Brick
Others
Virtual Tour https://kl-real-estate-media.aryeo.com/videos/0197283a-b625-71d1-8126-2de62131e296







