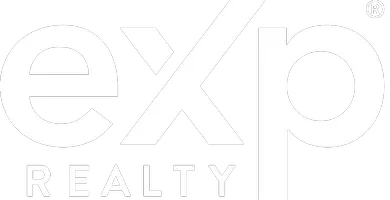18705 Weymuth Ln Louisville, KY 40245
4 Beds
5 Baths
4,050 SqFt
UPDATED:
Key Details
Property Type Single Family Home
Sub Type Single Family Residence
Listing Status Coming Soon
Purchase Type For Sale
Square Footage 4,050 sqft
Price per Sqft $179
Subdivision Locust Creek
MLS Listing ID 1686823
Style Other
Bedrooms 4
Full Baths 4
Half Baths 1
HOA Fees $1,350
HOA Y/N Yes
Abv Grd Liv Area 2,950
Originating Board Metro Search (Greater Louisville Association of REALTORS®)
Year Built 2015
Lot Size 0.260 Acres
Acres 0.26
Property Sub-Type Single Family Residence
Property Description
Inside, you'll find the open-concept main level is filled with natural light and features seamless flow between the updated kitchen, dining, and living areas, making it ideal for both relaxed family time and entertaining. In addition the primary bedroom and ensuite bathroom are located on the main level with 3 more generously-sized bedrooms and 2 baths on the second floor providing ample space for both everyday living and hosting guests. The basement is a prime area for games and family time with a large living area, full bathroom, and an extra room that could be used as an office, exercise area, or playroom. It is currently being used as an extra bedroom although lacking a closet. The home also includes an expansive 3.5-car garage. A professionally installed irrigation system keeps the beautifully landscaped yard looking its best year-round, while the backyard offers a perfect setting for outdoor enjoyment with a screened-in deck area.
Located in a vibrant, amenity-rich community, residents have access to a pool, playground, and clubhouse enhancing the lifestyle appeal of this already outstanding property. With its quiet cul-de-sac setting, spacious layout, and premium features, this home is a rare find.
Don't miss your chance to own this incredible property schedule your private showing today!
Location
State KY
County Jefferson
Direction From US 60 E turn left on Locust Creek Blvd then turn left on Weymuth Ln
Rooms
Basement Partially Finished
Interior
Heating Natural Gas, Heat Pump
Cooling Central Air
Fireplaces Number 1
Fireplace Yes
Exterior
Parking Features Attached, Entry Front, Entry Side
Garage Spaces 3.0
Fence None
Pool Community
View Y/N No
Roof Type Shingle
Porch Deck, Porch
Garage Yes
Building
Lot Description Cul-De-Sac, Covt/Restr
Story 2
Foundation Poured Concrete
Sewer Public Sewer
Water Public
Architectural Style Other
Structure Type Wood Frame,Brick,Stone



